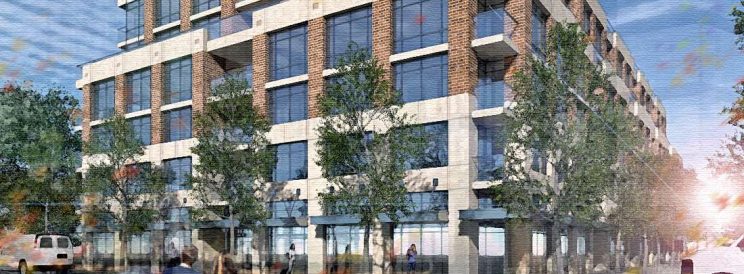Located in Norfolk County, an 8-storey building will bring a mix of residential apartments and commercial retail/office units to the centre of Simcoe. The property was historically used for industrial purposes but is currently used as a public parking lot. Design Plan Services Inc. submitted a Zoning By-law Amendment application to Norfolk County in 2020 to permit the construction of an 8-storey mixed-use building. The proposal includes 6 office and retail units on the ground floor, and 143 rental residential units (600–1,400 sq. ft) located on floors 2-8, plus four levels of underground parking and additional surface parking.
This project exemplifies the effective development of underutilized land to achieve intensification in alignment with the Province and County’s vision and policies. The additional housing and retail/office opportunities it provides will significantly benefit the County’s growing community.
Design Plan Services Inc. was retained by the Client to prepare and submit a Zoning By-Law Amendment application and obtained approval in October 2024. DPS is currently working on the Consent to Sever and Site Plan Approval applications for this project.

