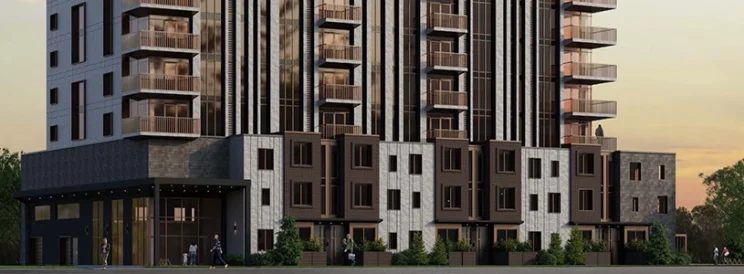This is one of the ongoing projects located in the City of Brampton that looks at providing housing to the City and Region. This project consists of a Zoning By-law Amendment application to permit a 30-storey residential building located in downtown Brampton. More specifically, the proposal will introduce 240 new residential units with a mix of unit types and sizes. To accommodate the proposed residential development, 114 parking spaces are provided within the underground parking garage, and 279 indoor and outdoor bicycle parking spaces are provided on the ground floor level.
Design Plan Services Inc. was retained to provide planning services to seek Zoning By-law Amendment approval for this residential development in downtown Brampton.

