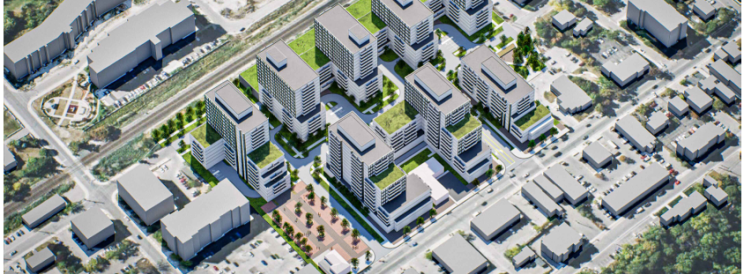Dec 23, 2024 · Commercial & Employment Land Use Planning, Residential Land Use Planning
Draft Plan of SubdivisionMid-RiseMississaugaMixed-UseOfficial Plan AmendmentPeel RegionZoning By-law Amendment
In the heart of Streetsville Mississauga, the Centre Plaza Master Plan development will bring 5 new buildings and approximately 1808 residential units, 3292 square meters of commercial space and 329 square meters of office space to the community. The proposed building heights range from 2 to 15 storeys across the 4.2-hectare property and introduce new parks and public facilities. This development consists of both an Official Plan Amendment and Zoning By-Law Amendment. A draft plan of subdivision application was also submitted with the new application, to facilitate the introduction of new public roads.
Design Plan Services Inc. was retained to assist with the planning approvals for this Master Plan development.

