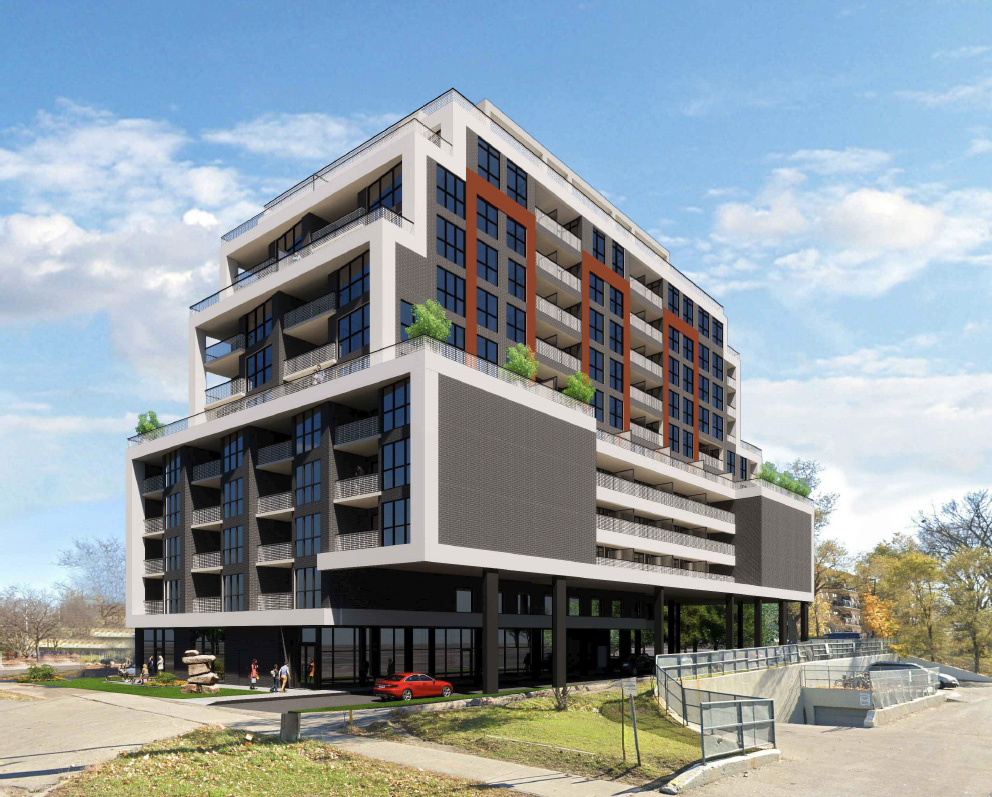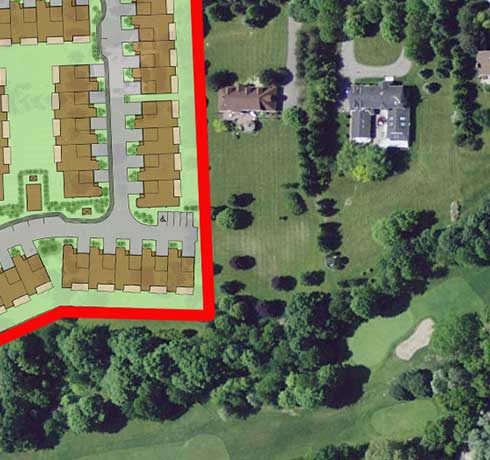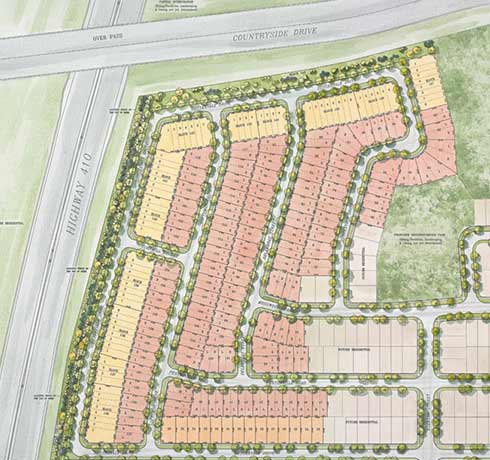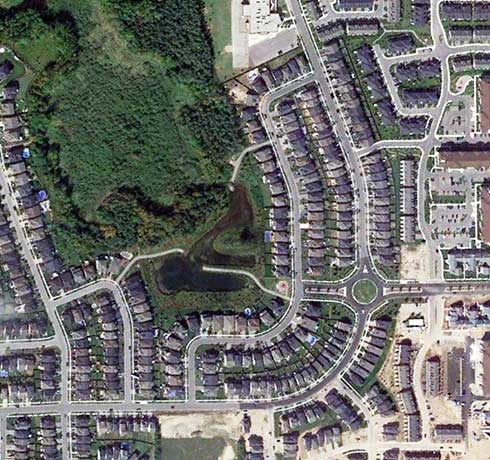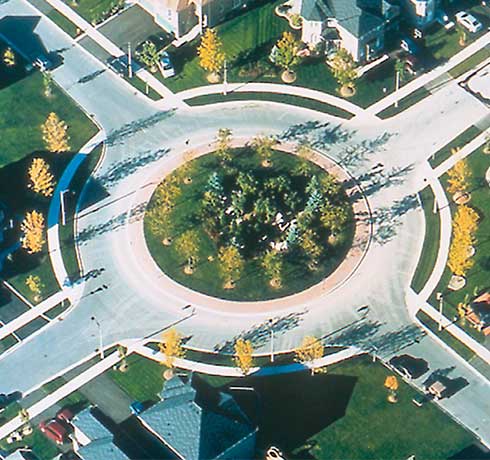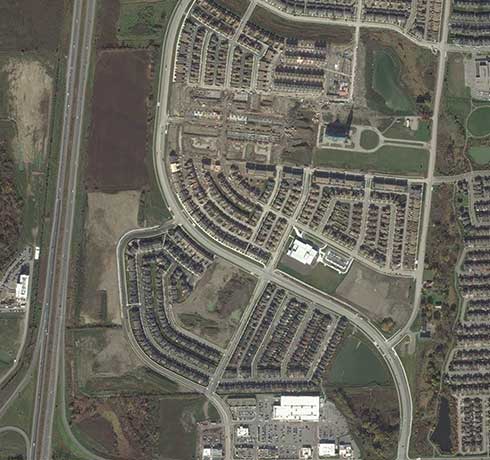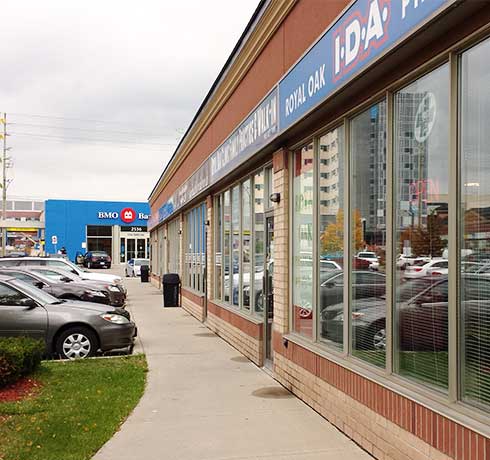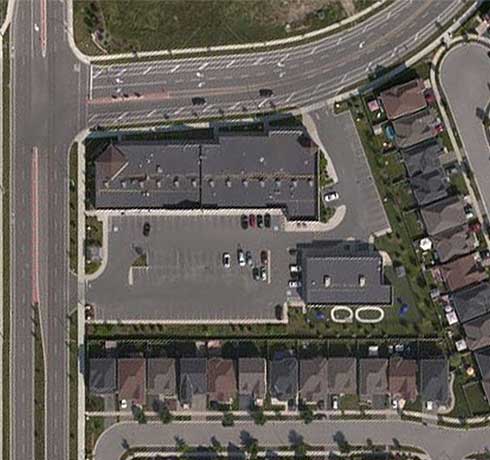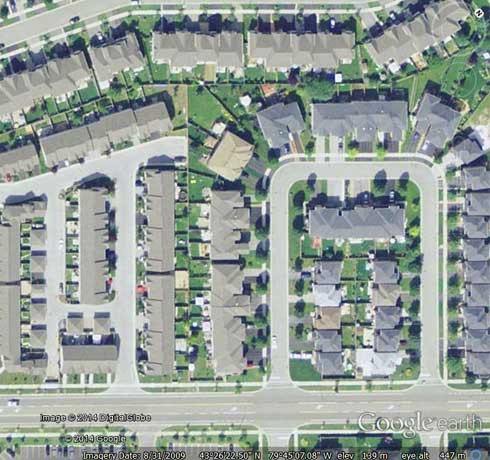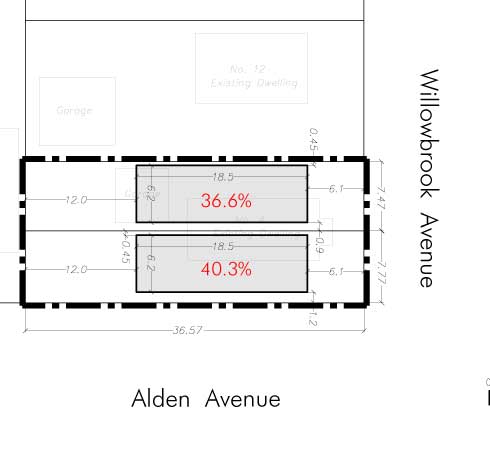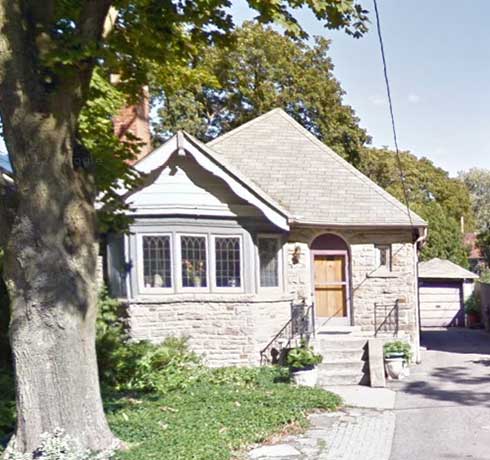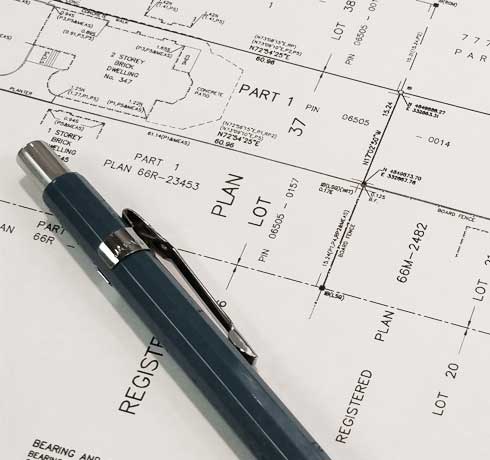Project
/ Details
Located in Etobicoke along Lawrence Avenue W, in the City of Toronto. This is a mixed use project consists of Zoning By-law Amendment and Site Plan Approval applications, to permit a 11-storey midrise building containing both commercial and residential components.
More specifically, the proposal will introduce 119 new residential units with a mix of unit types and sizes. To accommodate the proposed development, 77 parking spaces are provide within the underground parking garage, and 125 bicycle parking spaces are provided at ground level and within the underground parking garage.
Project
/ Our Involvement
Design Plan Services Inc. Was retained to provide expertise in obtaining Zoning By-law Amendment and Site Plan Control Approvals for this project.
